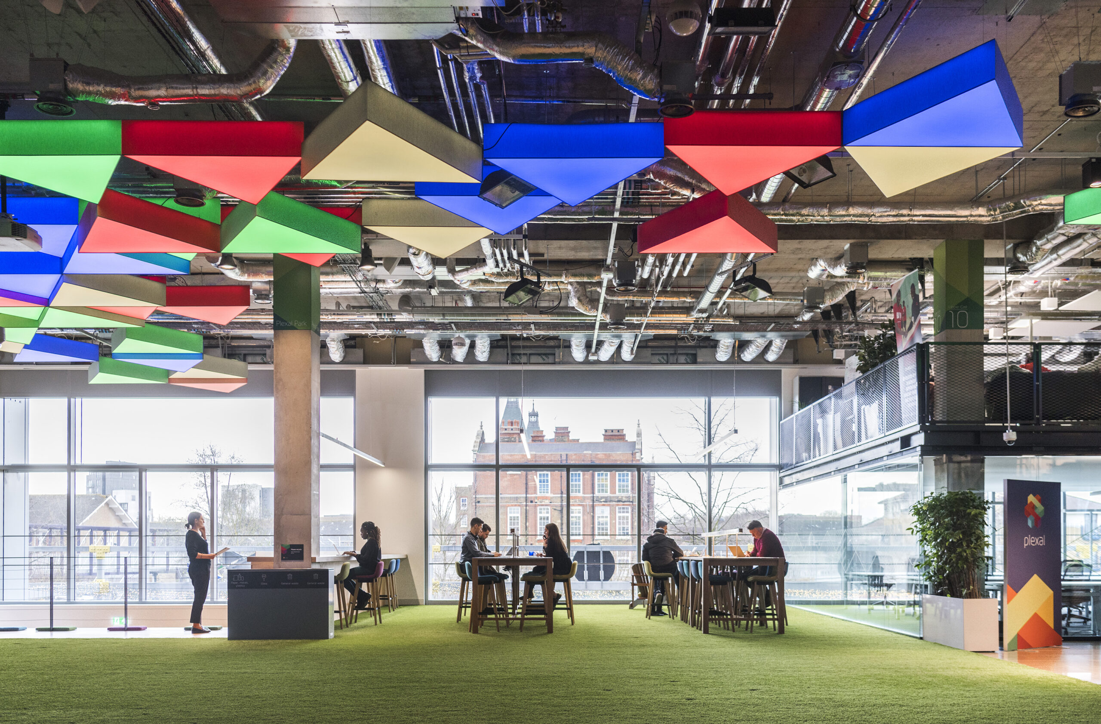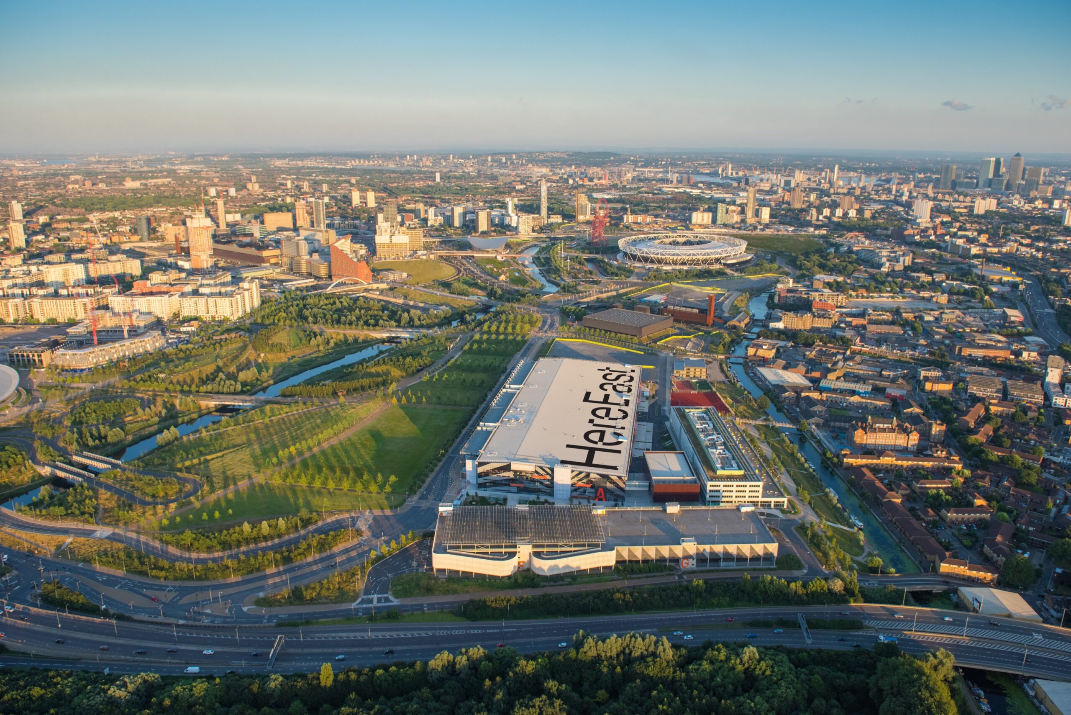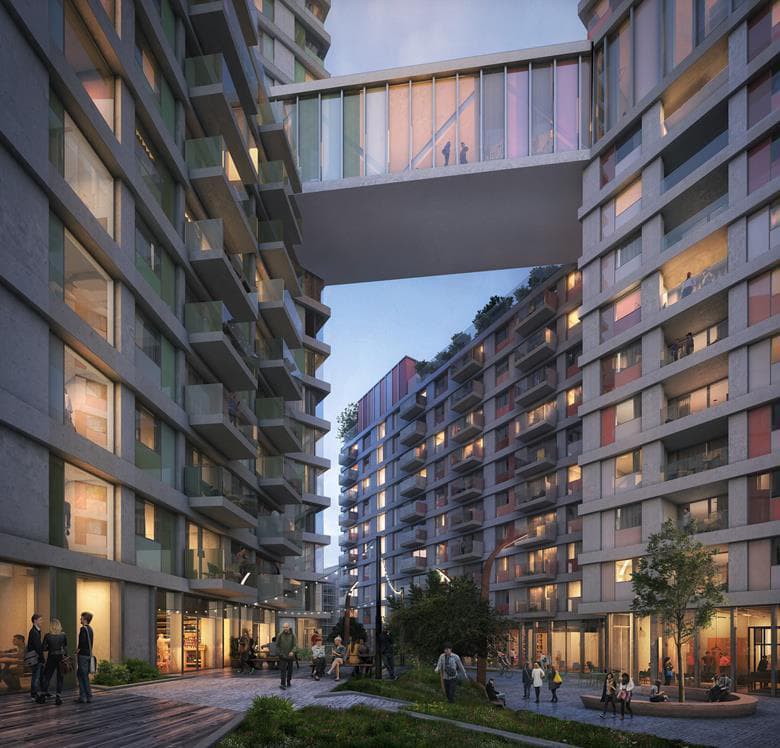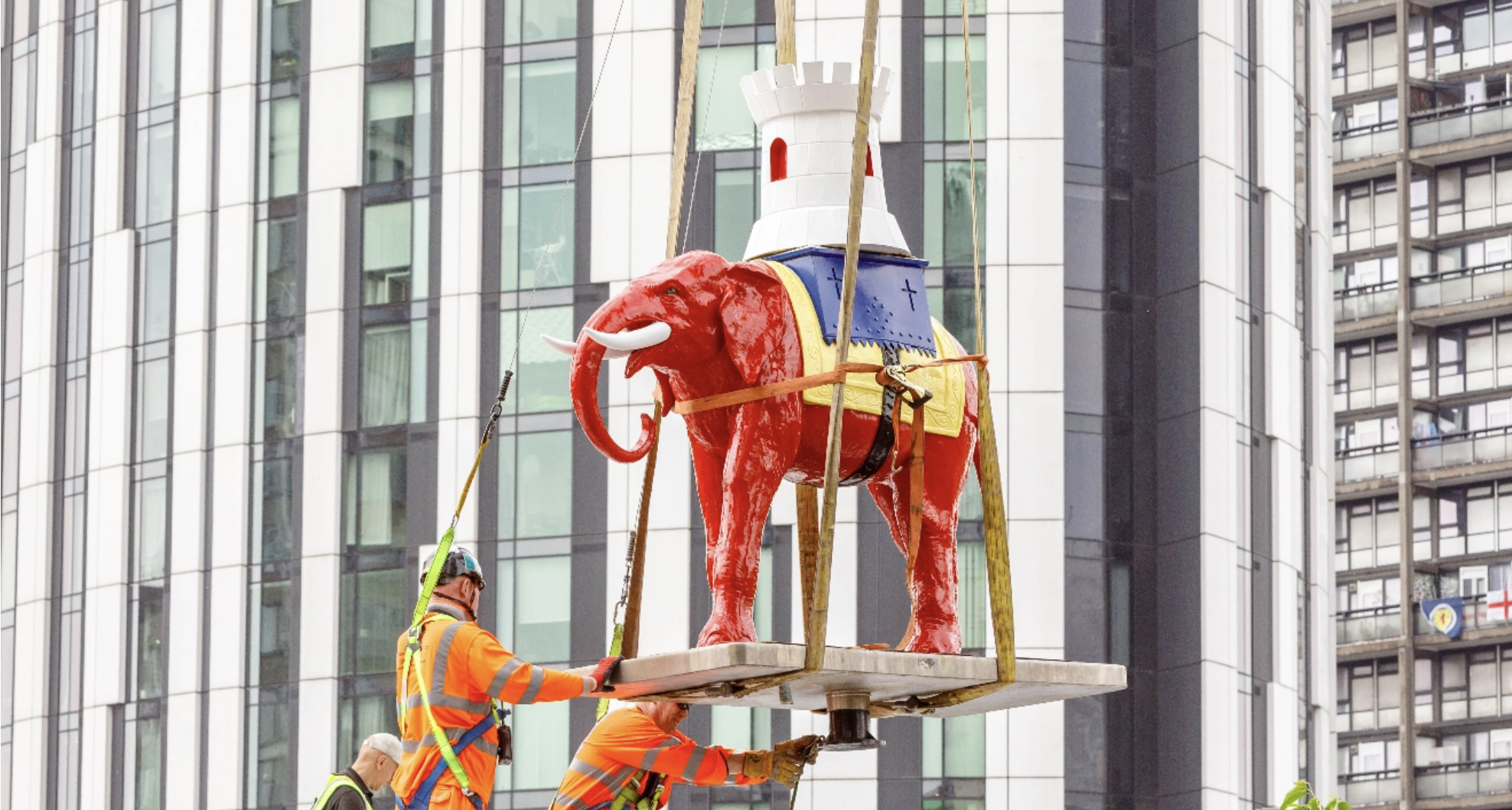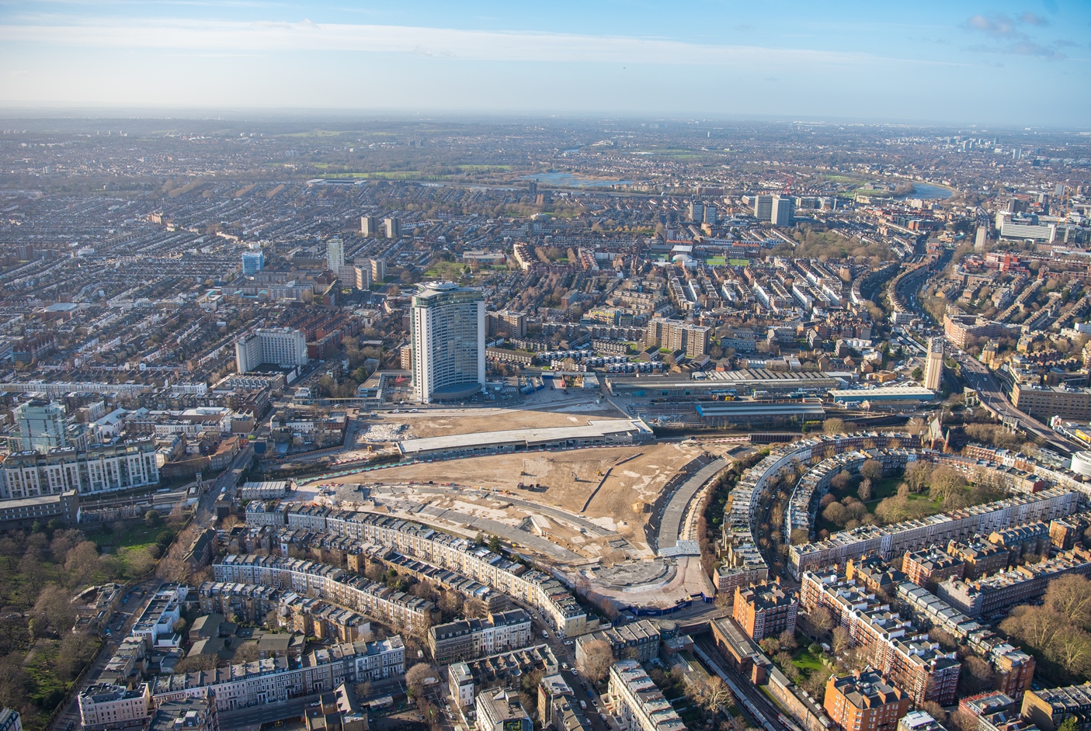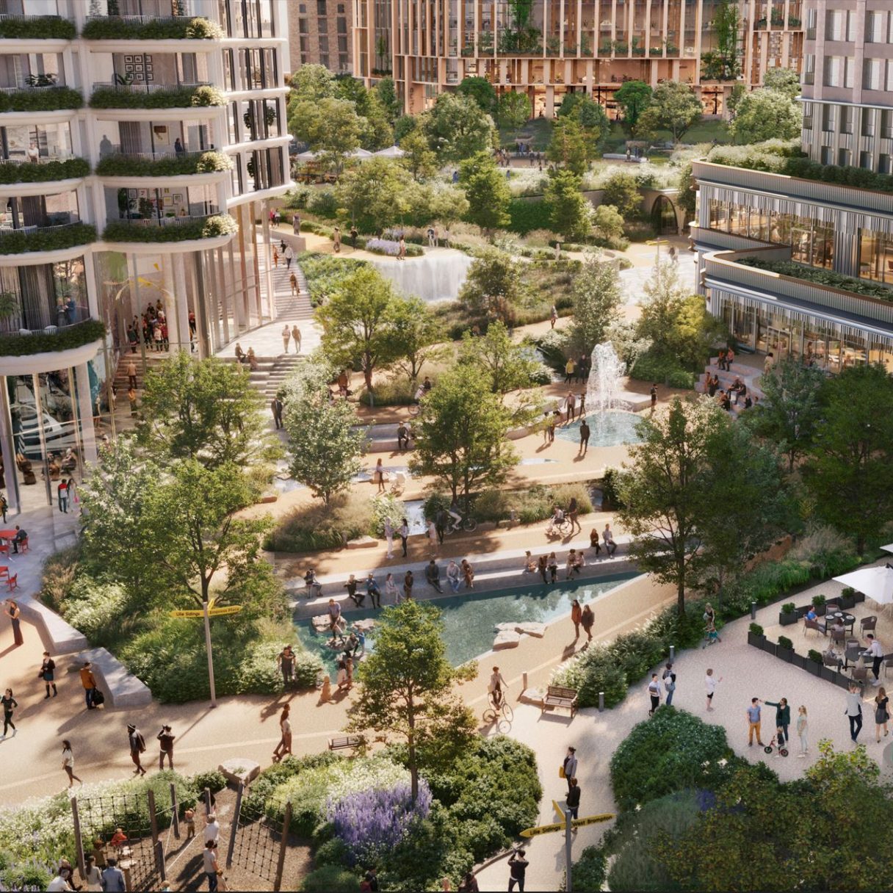
Vision for the future of Earls Court revealed as 7.5 Million sq ft masterplan submitted for planning
26TH SEPTEMBER 2024, LONDON – The Earls Court Development Company (ECDC) has revealed
details on their planning application for the site of the former Earls Court Exhibition Centres, central
London’s largest cleared development area.
Bringing together leading practices from across the UK, the scheme’s two masterplan architects, Studio
Egret West and Hawkins\Brown, are joined by dRMM, Maccreanor Lavington, Sheppard Robson,
Haworth Tompkins, Serie Architects and ACME working on the buildings, alongside landscape designs by
SLA. ZCD Architects have helped ECDC set up a Public Realm Inclusivity Panel, comprising people
across a range of ages and access needs, to inform and shape the design of the public realm.
Redefining the long-term empty site into a new destination for innovation and discovery, ECDC has
assembled a group of architecture practices with a proven track record in successfully delivering new
communities that are stitched into the surrounding neighbourhoods. Alongside the Outline Planning
Application, detailed designs have been submitted for the first buildings in Phase 1 of the development,
set to commence construction in 2026. Phase 1 includes commercial spaces, 1,500 new homes across a
range of tenures (c.4,000 homes planned for the entire site), shops, cultural and community spaces, bars,
and restaurants.
A network of Exhibition Gardens will position nature as a golden thread running through the masterplan.
At the centre of the site will be the Table Park, which imaginatively repurposes the concrete foundations of the Exhibition Hall into a 4.5-acre urban park.
Opening up the Zone 1 site for the first time in 150 years and creating an east-west pedestrian route
between West Kensington and Earl’s Court, the submitted plans take design notes from the
characteristics and materiality of the local area, while incorporating aspects inspired by the Exhibition
Centres that formerly occupied the site.
Entering from Earl’s Court Station, visitors will be greeted by a landscape-led flower amphitheatre
reinterpreting the iconic curved steps that led to the Exhibition Centre as a new place for social gathering.
Taking inspiration from west London mansion blocks, the art deco architecture of C. Howard Crane (the
Exhibition Centre’s architect) and other prominent local buildings such as the Michelin House and Barkers
Building, the new structures present a refined approach and material palette with design cues ranging
from stepped facades to ‘opera box’ balconies and arched entrances.
Designed in proportion with its immediate context, the plans create new crescents in-keeping with the
local urban fabric with taller buildings clustered close to the existing Empress State Building. The tallest
building in the cluster, reaching 42 storeys, stands as a proud landmark that reshapes the west London
skyline. The design by Sheppard Robson provides a slender tower that mirrors the water flowing from the
adjacent Cascades in the Table Park, a playful, explorative landscape that helps navigate significant level
changes across the site.
ECDC aims for the site to become a global exemplar of sustainability and will be operated
through a net zero carbon energy network with a net zero operational carbon target. Aiming to
be a showcase for the growing clean and climate tech industry, the development will deliver up
to 2.9 million sq ft of workspace, 12,000 jobs, and three new anchor cultural venues.
Earls Court will build on the legacy of the site, putting it squarely back on the map as a
prominent London destination once again.
Sharon Giffen, Head of Design, The Earls Court Development Company: “We’re proud to showcase
our design proposals for Earls Court, the result of over four years of engagement, consultation and design
evolution with the public and our stakeholders. Working with our world class team of architects and
consultants, we have prioritised landscape, inclusivity, climate resilience and design excellence within our
masterplan and first detailed buildings. Earls Court is a once in a lifetime opportunity to build a better
piece of city for the future. One that is resilient to global challenges and will set a new standard for urban
development in London.”
David West, Founding Director at Studio Egret West: “We are thrilled that our co-authored vision will
open up this exceptional site for the first time in 150 years, celebrating its legacy and setting ambitious
expectations for the future. It has been a pleasure to craft, in an incredible spirit of collaboration and
inclusion, a sequence of spaces and characterful places that will shape the extraordinary wonder of Earls
Court. We are looking forward to seeing moments like the Cascades, the Table Park, the Empress Place
Boulevard, the Train Shed at Lillie Sidings Square, and the Warwick Square Flower Amphitheatre all
come to life.”
Roger Hawkins, Founding Partner at Hawkins\Brown: “Hawkins\Brown have enjoyed a wonderful
collaboration with Studio Egret West over the past four years. We focused on a strategic framework which
would evolve over time, respond to emerging opportunities, and encourage the collaborative input of other architects, landscape designers, engineers, and built environment experts. Our approach has been to find meaningful solutions and turn constraints into opportunities, while at the same time creating a masterplan which promotes future flexibility and allows for future collaborations.”
Rob Heasman, Chief Executive of The Earls Court Development Company: “We have listened to the
wealth of stories and taken huge inspiration from Earls Court’s heritage, as a place that dared – to
showcase, to entertain and celebrate the spectacular. A place that was so clearly cherished for being bold
and brave, welcoming people from across the globe. Our plans retain that innovative spirit that embraces
future thinking – an approach we believe has become more important now than ever before, an approach
that continues to drive us to create a global exemplar of sustainability. We understand our responsibility to deliver much needed homes and employment opportunities for London, and nearly half the site will be
devoted to green and open public space. Critical to achieving these aims is creating a place with
personality, a place that once again becomes a destination with a broad cultural appeal and fully inclusive
to all that come to experience it. That place will be Earls Court.”
