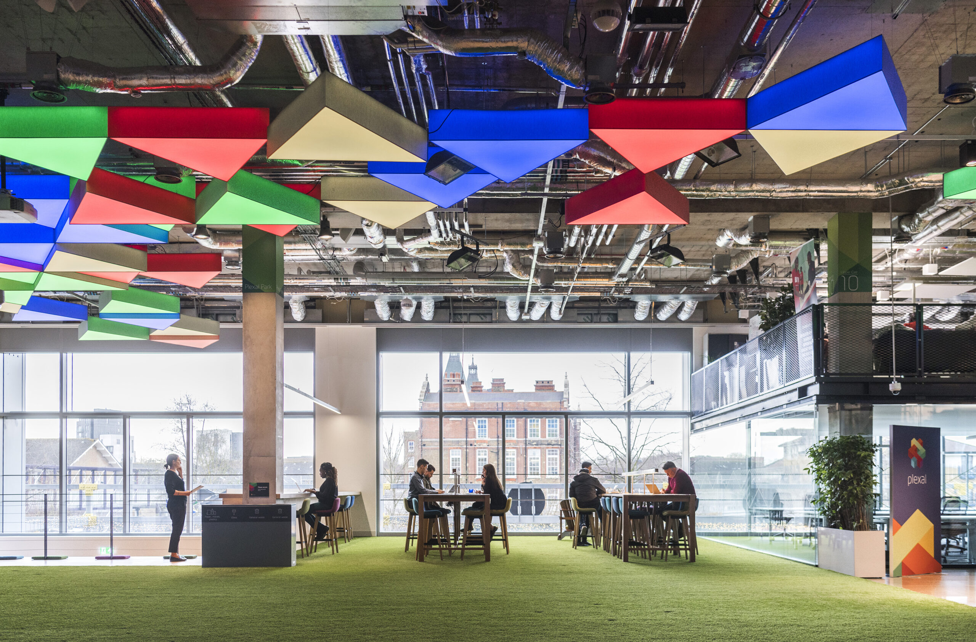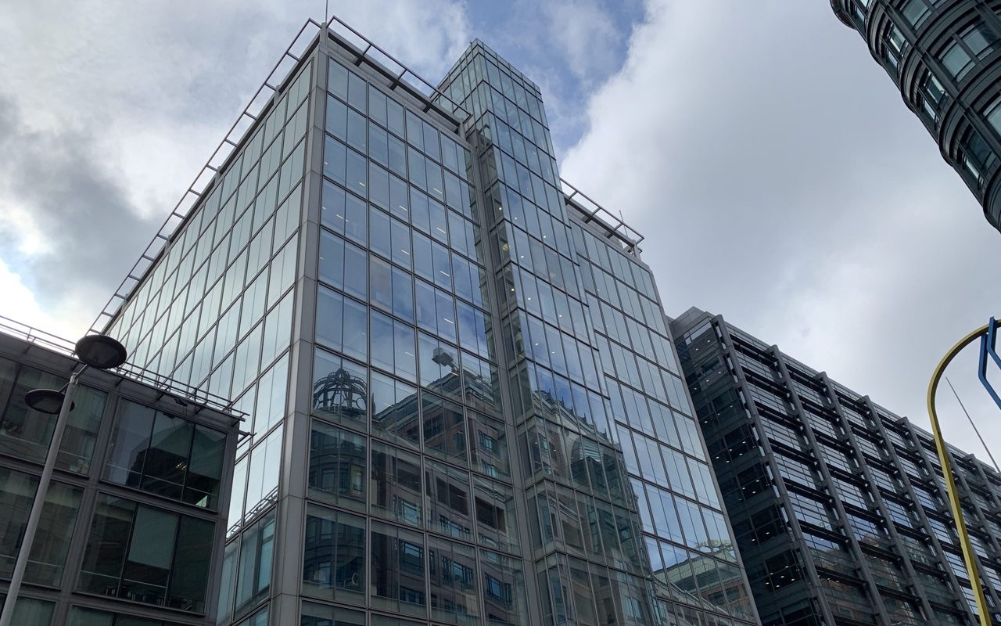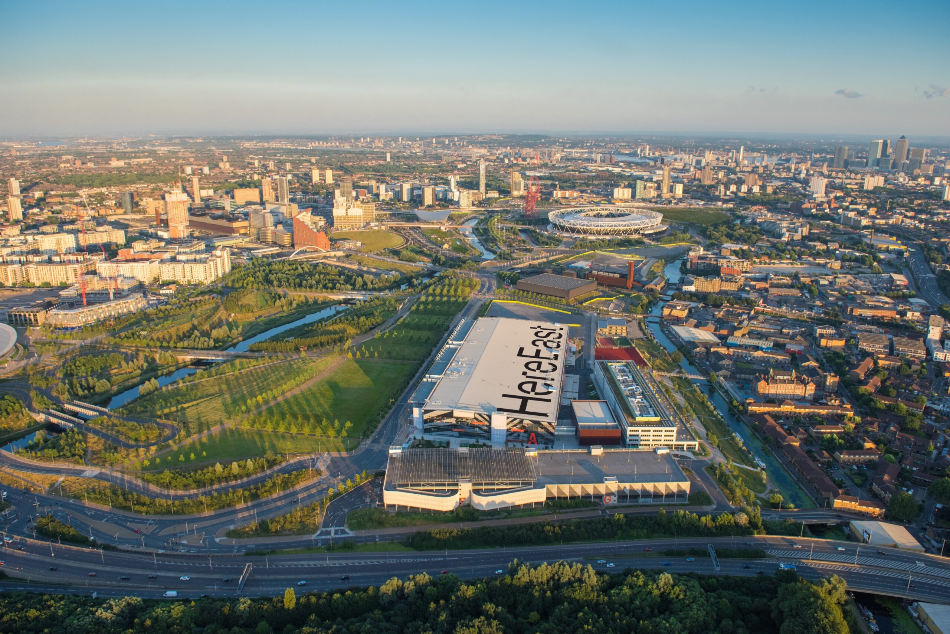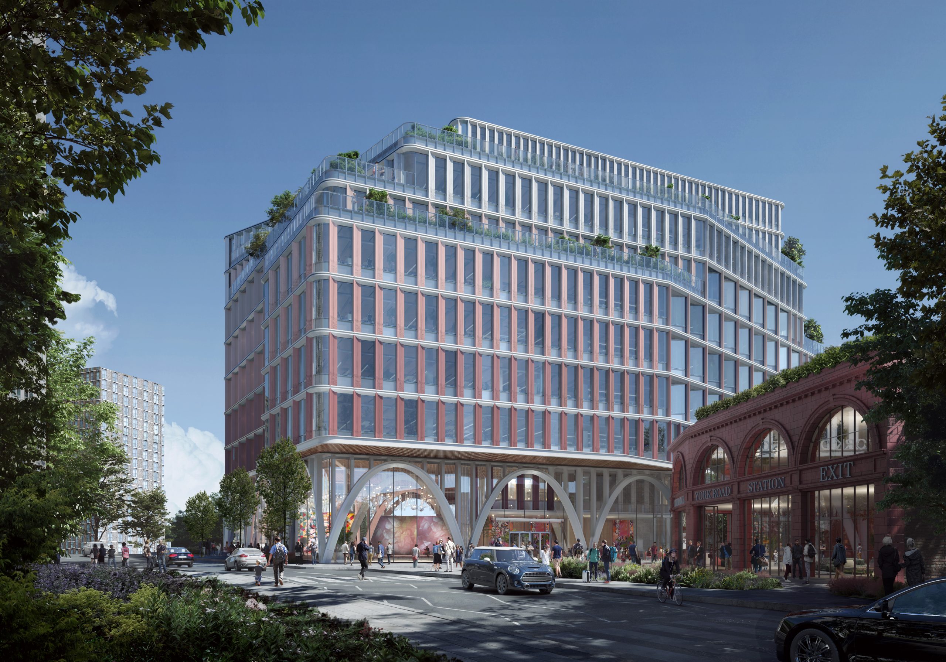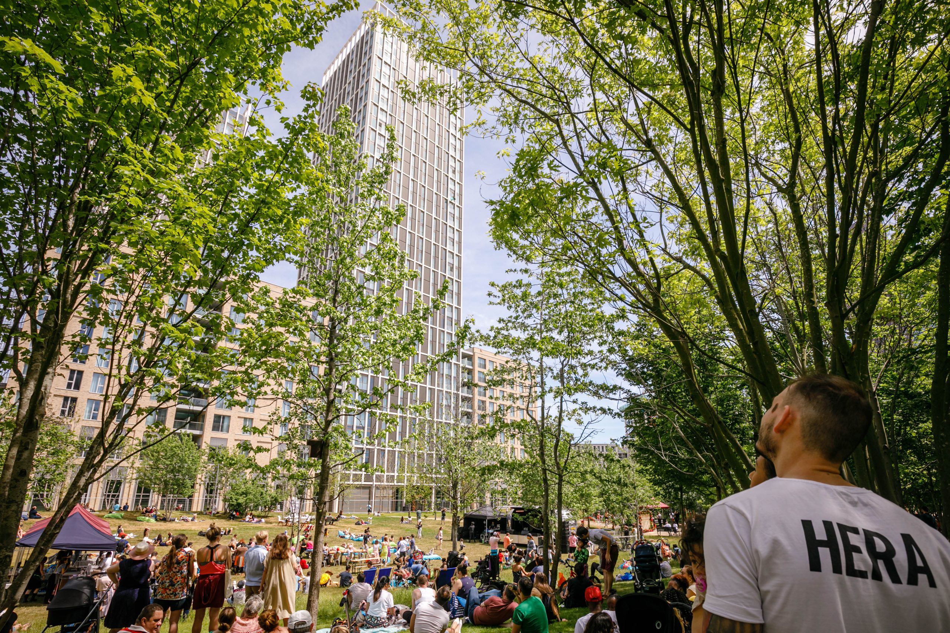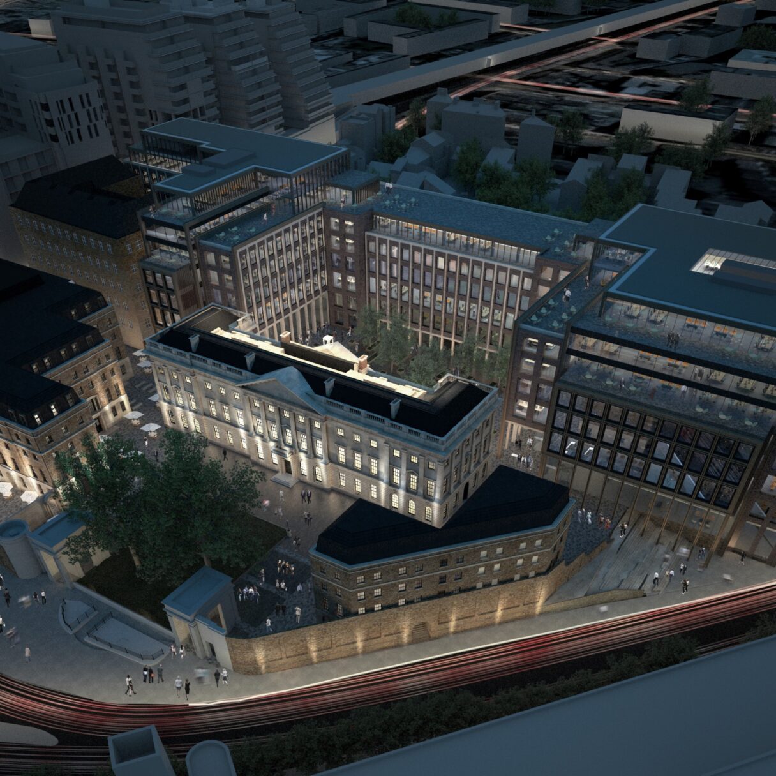
Royal Mint Court secures planning consent for 600,000 sq. ft. commercial scheme for over 6,000 London workers
“We are delighted with the Council’s decision to approve our plans.”
Approved plans will transform the historic 5.2 acre central London site into a campus of up to five buildings, providing modern flexible office accommodation, with significant public realm and retail facilities, enlivening the 600,000 sq. ft. development and respecting and celebrating its unique historic context.
A proposal to remodel and refurbish the former home of the Royal Mint has received planning permission from the London Borough of Tower Hamlets. The plans by clients of Delancey and the LRC Group, will offer unique state-of-the-art employment, retail and leisure space in a thriving part of the City.
The central London scheme incorporates five buildings, providing 550,000 sq. ft. of contemporary office space and 50,000 sq. ft. for shops, cafes and restaurants, together with 1.8 acres of landscaped public realm. The designs have been drawn-up by architectural practice Sheppard Robson, with architects Morrow + Lorraine appointed to sympathetically reinvigorate the historic Johnson Smirke building. The public realm will be designed by the internationally acclaimed landscape architect Martha Schwartz.
The flexible floor-plates of the offices are designed to appeal to a wide spectrum of potential occupiers, delivering both large open plan spaces of up to 80,000 sq. ft. and smaller, more dynamic floor spaces for the creative and start-up industries. The development will be capable of accommodating in excess of 6,000 employees.
The development is a rare opportunity to stitch a prominent, yet currently under-used site, just across the road from the Tower of London and next to St Katharine Dock. The new office-led development will see the conservation and refurbishment of the historic buildings, complemented by the remodelling and refurbishment of the structures built in the 1980s. New access points and public space will bring to life the state-of-the-art infrastructure and layers of history, spanning seven centuries.
Designed to achieve an ‘Excellent’ BREEAM environmental standard, the sustainable development incorporates in excess of 1,000 bike spaces. The landscaped public courtyards will also provide flexibility for a large number of possible uses, such as retail pop-ups and seasonal events for tenants and the local community. Local residents’ views were closely taken into account in the planning stage, following a detailed consultation process. Two public exhibitions were held, alongside regular meetings with key stakeholders, resulting in predominantly positive feedback and many residents voicing their support for the site to be brought back into use with new amenities.
Paul Goswell, Managing Director at Delancey, commented: “We are delighted with the Council’s decision to approve our plans. The scale of Royal Mint Court, coupled with its history and large area of amenity space, make it a one of a kind site in the City of London and we have sought to use this to create an inspirational working environment.”
LRC Group commented: “The 600,000 sq. ft. Royal Mint Court masterplan will create one of the most sought after destinations for employment and leisure in London. The striking design of the restored historic Johnson-Smirke, combined with the remodelled, modern architecture with adaptable modern infrastructure, will make Royal Mint Court an unrivalled destination for companies looking to make a bold move in the City.”
Due to the scale of the site, Sheppard Robson’s starting point for the masterplan was to make the development fully accessible and to reinstate the historic setting of the Johnson Smirke centrepiece, which once resolved, guided the composition of the individual buildings and surrounding public spaces. The masterplan for the project sought to open up the site, with two core routes designed by Sheppard Robson; these run from north-to-south and east-to-west, with the latter framing views of the Tower of London and into the heart of the development. A new route will also be created to connect St Katharine Docks with Aldgate and beyond, providing step-free access from Tower Hill Underground to the residential neighbourhoods in the east.
For More Info Contact:
Olivia Gregory
Communications Manager
Delancey
Tel: +44 (0)20 7448 1481
Jennifer Berger
Tel: +44 (0)20 3544 4944
Tel: +44 (0)7765 434 245
jennifer.berger@champollion.co.uk
Notes to Editors
About Delancey
Delancey is a specialist real estate investment, development and advisory company with over 25 years’ experience and a portfolio that covers retail, residential and commercial developments across London and the UK. Collaborating on a wide range of assets, partners and clients, Delancey is recognised for its innovative and diverse approach to creating long term value from real estate. Delancey also advises clients on appropriate capital structures, financing and provides asset management and development services.
Delancey has a diverse portfolio of retail, residential, office and corporate assets across London and the UK, including the Alpha Plus Group, Elephant & Castle Shopping Centre and 185 Park Street on the South Bank. Delancey is also a pioneer in the private rented sector and has spent much of the last few years bringing the legacy of the London 2012 Olympics to life; delivering over 3,000 homes for rent at East Village, the former London 2012 Athletes Village; and revealing the UKs leading creative and digital hub at Here East, the former Olympic Press and Broadcast Centre, which will provide over 4,500 jobs on-site and an expected additional 2,000 jobs in the local area. www.delancey.com
Architects Sheppard Robson and Morrow + Lorraine are working with Delancey in remodelling and refurbishing the Royal Mint Court site. Their expertise will provide the calibre of design required to maintain and enhance the historic site, while breathing new life into the modern elements and meeting the ever-growing need for high quality commercial and retail premises.
Buildings on site
The Johnson Smirke building (Grade 2* Listed) – Morrow + Lorraine: The historic centrepiece of the site is the Johnson Smirke building, which will be sensitively refurbished to create 23,500 sq. ft of office space (with floorplates up to 9,500 sq. ft) above a restaurant / bar at ground and lower ground levels and a roof terrace with panoramic views towards the Tower of London.
Murray and Dexter Houses – Sheppard Robson: These two connected late 1980s buildings, will be completely remodelled inside and out. The westerly wing will be demolished to improve the setting of the Johnson Smirke building. This will also provide an active frontage to the public realm whilst improving the reception experience and internal floorplates.
Externally these buildings will be stripped back to their frame, fully remodelled and reclad. Extensive terraces have been provided to the upper floors to take advantage of the panoramic views. This creates the opportunity to create around 460,000 sq. ft of flexible workplace, with floorplates ranging from around 27,000 sq. ft to 75,000 sq. ft, and around 16,000 sq. ft of retail at ground and lower ground levels.
The Registry building (Grade 2 Listed) – Sheppard Robson: To the north-west of the site, the Registry façade and mansard roof will be reinstated as part of the historic context which reinforces the setting of the Johnson Smirke building. The 1980s extension to the north will be demolished and a new complementary extension will be provided. The structure will define one side of the development’s main entrance and create around 20,000 sq. ft of retail space at ground and lower ground levels and 45,000 sq. ft of office accommodation above, with external roof terraces to the north.
Staff House – Sheppard Robson: The building is directly opposite the Registry building and has been introduced to redefine the main entrance courtyard from the south side and reinstate the historically accurate symmetrical setting of the Johnson Smirke centrepiece, creating 13,000 sq. ft of flexible accommodation.
Architectural description
The existing character of the development is governed by the relationship between The Johnson Smirke building and the 1980s Murray and Dexter House. These two structures – bordered by the site’s rear and front courtyards – define a key characteristic of the site which has existed for centuries: the formal front defined by the Johnson Smirke building and the rear element which has been used historically for commercial and industrial purposes. The new designs retain this composition, with enhanced public spaces stitching these elements together and enhancing the way people experience the heritage assets within the development.
The new architectural additions have been designed to be both distinctly modern and to celebrate the site’s heritage assets. The major new element is the complete remodelling of Murray and Dexter House to create flexible workplace. The two wings on the building’s west-facing elevation have been rebuilt, creating more breathing space between it and the rear of the Johnson Smirke building, which works to define the north-to-south route through the development.
These new wings to the front of Murray and Dexter House form a colonnade frontage to the building, which further defines the routes from north to south of the site. This also gives the opportunity to create two generous reception spaces either side of the tree-lined public space at the heart of the newly remodelled commercial building.
Symmetry and geometry have also introduced to Murray and Dexter House’s plan in order to formally frame the Johnson Smirke building as the centre piece of the development. The redesign purposely avoided being a single monolithic form, with a staggered series of interlocking volumes breaking down the mass of the structure. 23 views were consulted when shaping the mass and height of the building, resulting in a form that changes as you walk into and around the site.
The palette of materials used on the new elements are purposely simple to give a sense of cohesion through-out the site. Taking its cues from the rear elevation of the Johnson Smirke building, the materials used on Murray and Dexter House include Portland Stone and dark brick, adding a sense of permanence and quality that is prevalent throughout the development.
