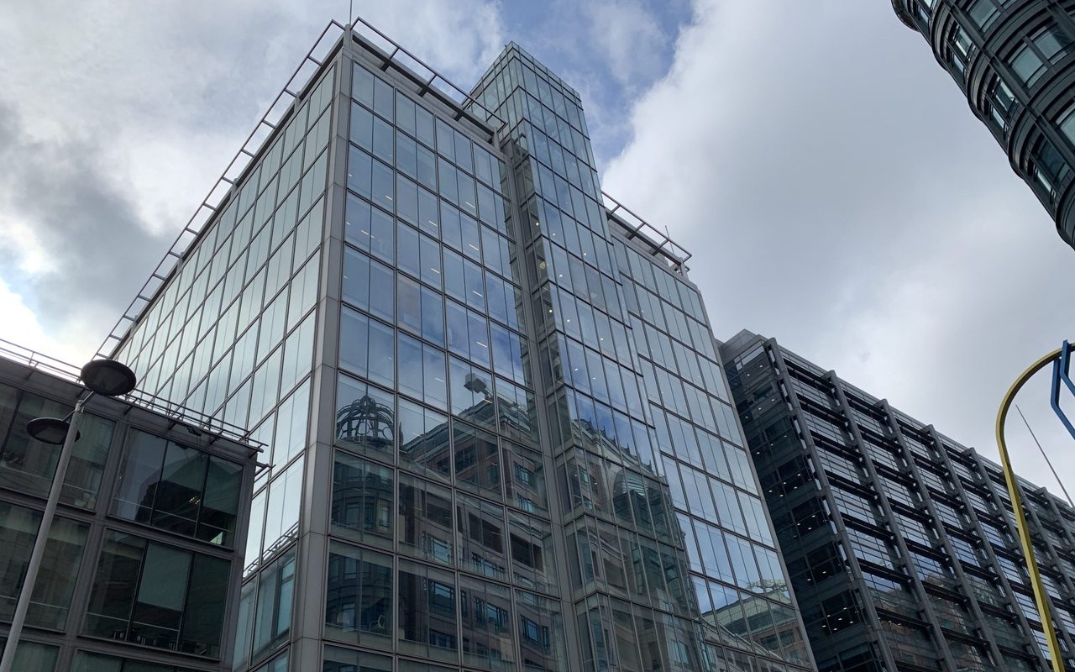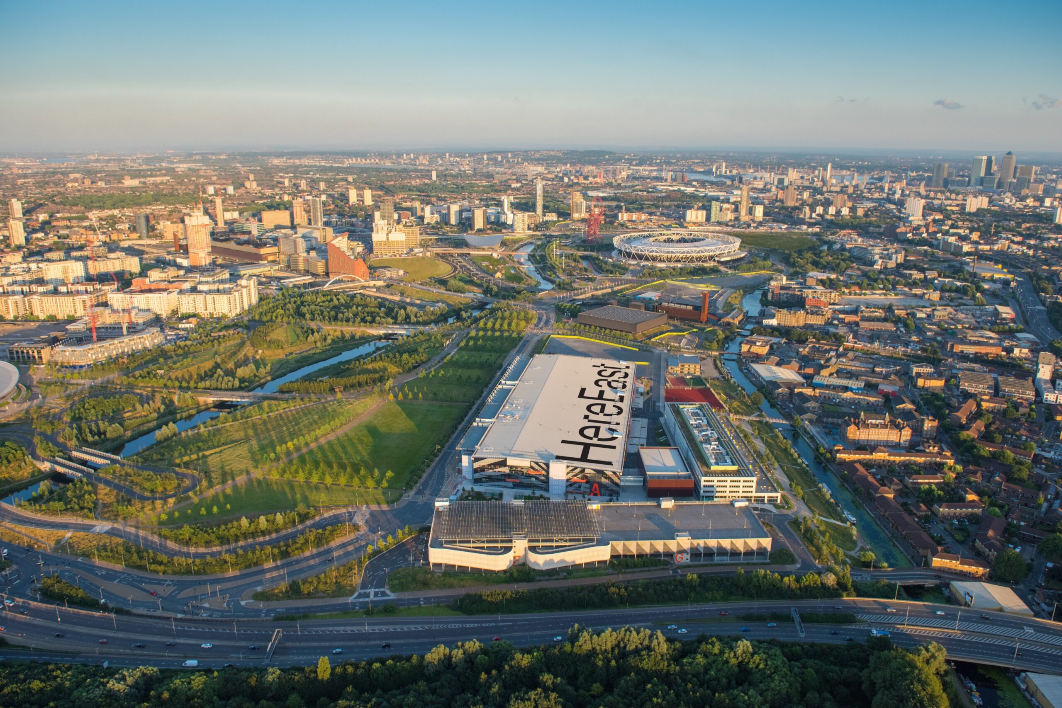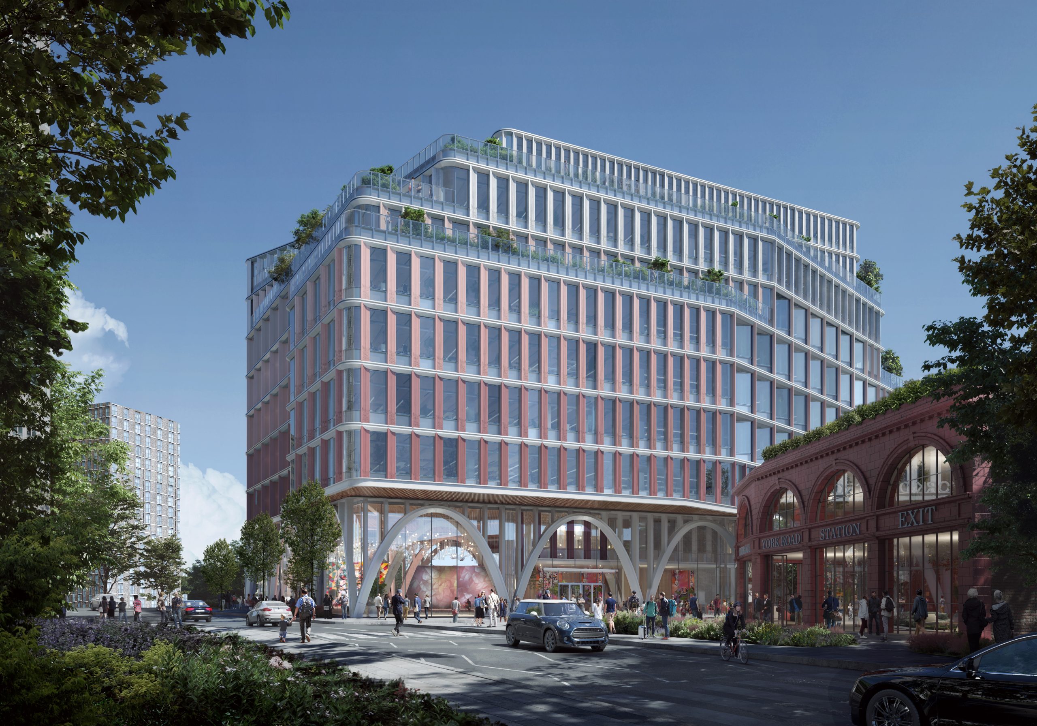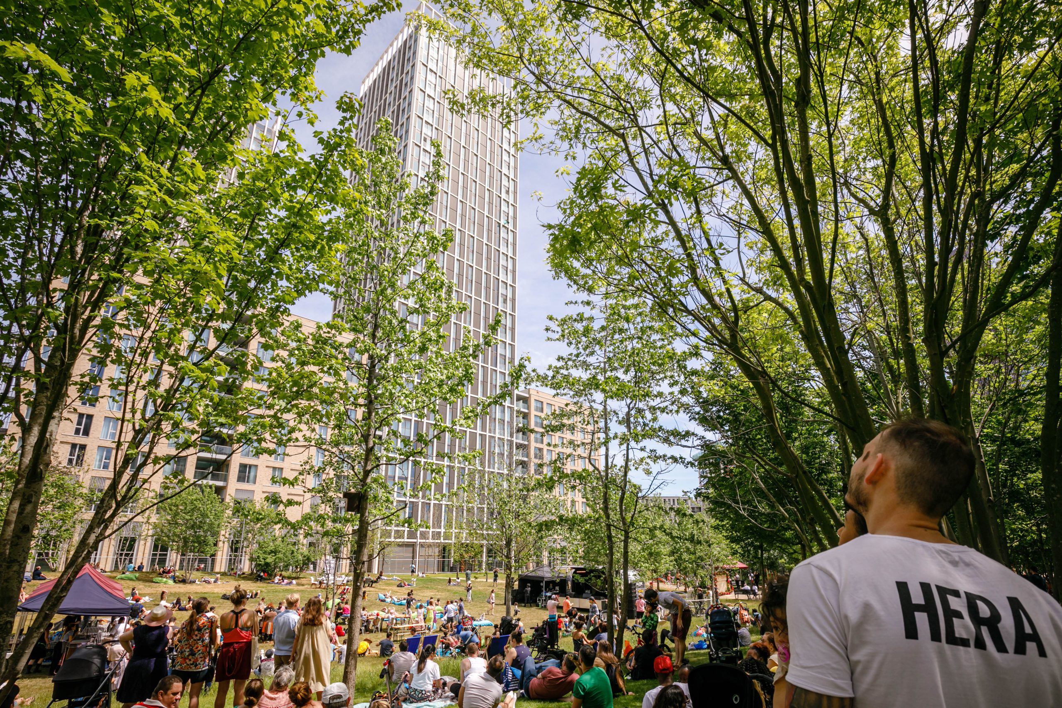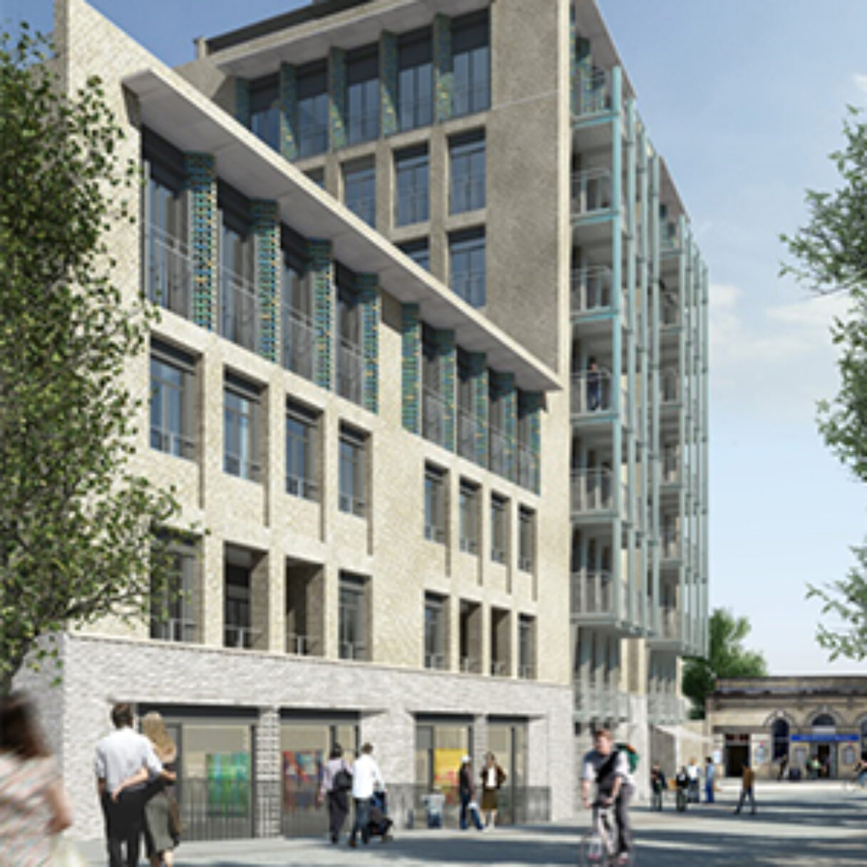
RBKC gives green light to new housing led development at 344-350 Old Brompton Road
“We welcome the decision by RBKC to approve this sensitively designed scheme. Derelict sites are of no benefit to London, and our attention now turns to delivering these homes which are so acutely needed. This is a positive start and a clear sign of our commitment to bring forward homes and jobs in Earls Court. Our team has worked closely with the Royal Borough and local community and business groups to help shape the development. We are excited about getting to work to deliver this new building at 344-350 Old Brompton Road.”
- The approved Earls Court Development Company plans designed by Pilbrow & Partners will bring much-needed new homes to Earls Court
- Delivering 51 new homes for rent including 23 affordable homes and flexible ground floor commercial spaces opposite West Brompton Station
- The all electric building using air-source heat pumps will use no fossil fuels and see a 57% reduction in operational energy use compared to current building regulations
The Royal Borough of Kensington and Chelsea Planning Committee has approved plans for the redevelopment of 344-350 Old Brompton Road, a site that had lain derelict for many years.
The application from the Earls Court Development Company, designed by award winning architects Pilbrow & Partners was consented by majority decision in a virtual committee meeting on the evening of Thursday 29th April.
The Earls Court Development Company is based on Empress Place in Earls Court and is responsible for bringing forward the development of both 344-350 Old Brompton Road and the wider Earls Court site area, for which it is currently developing a new plan. It has been tasked with this role on behalf of the Earls Court Partnership Limited, a joint venture between Delancey, on behalf of its client fund, APG, on behalf of its pension fund clients, and Transport for London (TfL).
The application was recommended for approval by Planning Officers, who commended the application for achieving a ‘scheme of high architectural quality that, despite having to perform a dual function given its varying contexts, does well in terms of scale, massing and design to respond to these contexts and characters.’
344-350 Old Brompton Road will deliver 51 new homes for rent in Earls Court, of which 23 will be affordable homes – representing 35% affordable across the development, in addition to the seven undelivered units from the previous consent. Replacing the former Tournament pub, the source of numerous anti-social behaviour issues and demolished following an order from RBKC, its replacement with a new high-quality building will complete the missing building line along Eardley Crescent.
Rob Heasman, CEO of The Earls Court Development Company said: “We welcome the decision by RBKC to approve this sensitively designed scheme. Derelict sites are of no benefit to London, and our attention now turns to delivering these homes which are so acutely needed. This is a positive start and a clear sign of our commitment to bring forward homes and jobs in Earls Court. Our team has worked closely with the Royal Borough and local community and business groups to help shape the development. We are excited about getting to work to deliver this new building at 344-350 Old Brompton Road.”
Fred Pilbrow, Senior Founding Partner at Pilbrow & Partners said: “344-350 Old Brompton Road establishes a welcoming point of arrival from West Brompton Station. Architecturally, we have reinforced the character of the neighbouring conservation area with a well-scaled building that restores a traditional street frontage on Eardley Crescent in line with the existing crescent, and transitions in height to marry the historic and contemporary contexts of the site. The architecture learns from its characterful setting to provide a well scaled, detailed building using natural materials that will age well. The Eardley Crescent elevation reflects the architectural vocabulary of the street – fine buff brickwork with arches, railings to complement those of ist neighbours, and a clear delineation of base, body and attic. The opposite side, to the west, sits opposite West Brompton Station and is designed to create a clear point of arrival with active commercial or community use frontages to provide ground level activity and new employment opportunities. Designed to maximise natural light, with open views, high ceilings and dual-aspect apartments, the scheme delivers high quality homes benefitting from access to a landscaped rooftop garden for all residents along with private balconies to enjoy.”
For More Info Contact:
Jamie Hodge
Head of Marketing & Communications
The Earls Court Development Company
Tel: +44 7707 289 107
jamie.hodge@ theearlscourtdevelopmentcompany.com
Sophie Ingham Clark
Communications Manager
Delancey
Tel: +44 7784 228 739
sophie.ingham-clark@delancey.com
Notes to Editors
About The Earls Court Development Company
The Earls Court Development Company is the Earls Court-based business responsible for driving the development of the Earls Court development forward on behalf of Earls Court Partnership Limited. Following the purchase of the site in December 2019 and the immediate handing back of the West Kensington and Gibbs Green estates to the London Borough of Hammersmith and Fulham, the estates will not be included in the new plan. There is now a clear opportunity for a fresh approach at Earls Court, with the former exhibition centre sites ready for development. The Company will be developing the 25-acre former Earls Court Exhibition Centre site, with the wider vision encompassing a total area of 40 acres, incorporating land at Lillie Bridge Depot and buildings including the Mannequin Factory and The Seven Stars. The Earls Court Development Company’s ambition is to stitch the long closed off Earls Court site back into its local area, creating new jobs, homes and opportunities, and that sets new standards for a visionary, sustainable mixed-use development.
www.theearlscourtdevelopmentcompany.com
About the Earls Court Partnership Limited
The Earls Court Partnership Limited is the joint venture between Delancey (on behalf of its client fund and the Dutch pension fund manager, APG) and Transport for London (TfL). The majority interest in the site was acquired by Delancey (on behalf of its client fund and the Dutch pension fund manager, APG) in December 2019.
About Pilbrow & Partners
Pilbrow & Partners is a 70-strong architecture and urban design studio, established in 2013. The practice is led by partners Fred Pilbrow, Tal Ben-Amar, Keb Garavito Bruhn, Sam Yousif and Gareth Wilkins, and specialises in complex mixed-use projects in sensitive heritage contexts.
As well as a team of architects and urban planners, the practice is supported by specialist resources in town planning, environmental analysis, parametric modelling, BIM, visualisation and model making.
Recent and current projects include EDGE London Bridge, which will be the most sustainable office tower in London; the new ENT and Dental hospital for UCLH in Bloomsbury; The Kensington Building on Kensington High Street offering flexible workspace and an improved connection to High Street Kensington Underground Station through a retail arcade; and the design of The Market Building at Canary Wharf’s new Wood Wharf district. Pilbrow & Partners is also working for U+I on the redevelopment of 8 Albert Embankment including new homes, workspace, retail and a new home for the London Fire Brigade Museum. www.pilbrowandpartners.com

