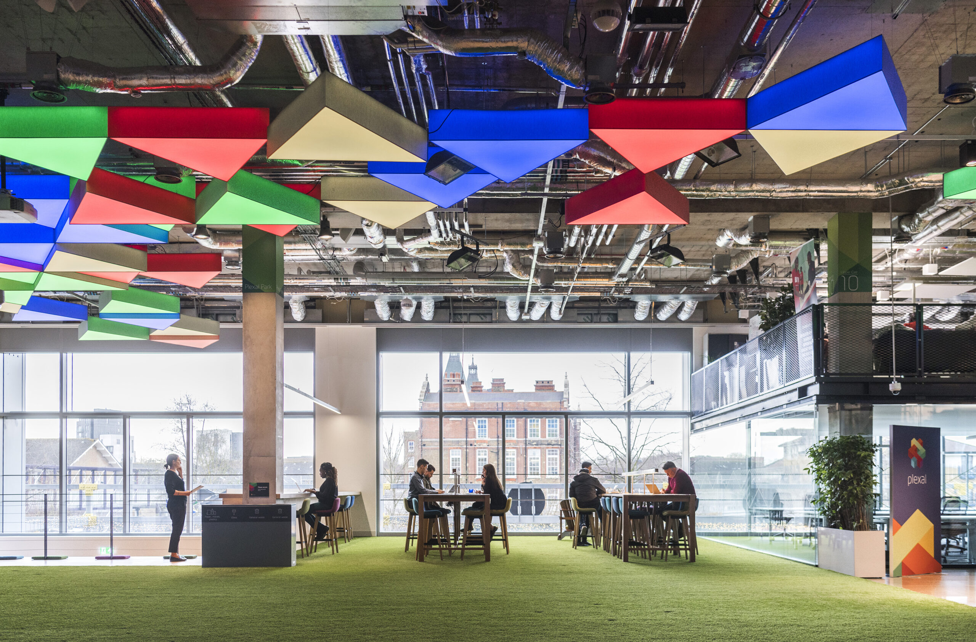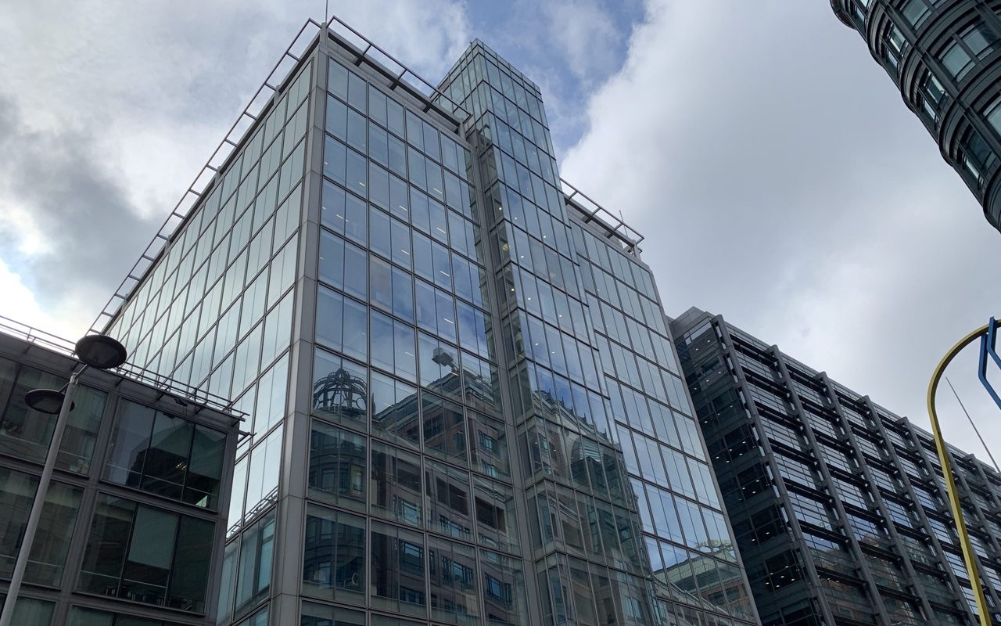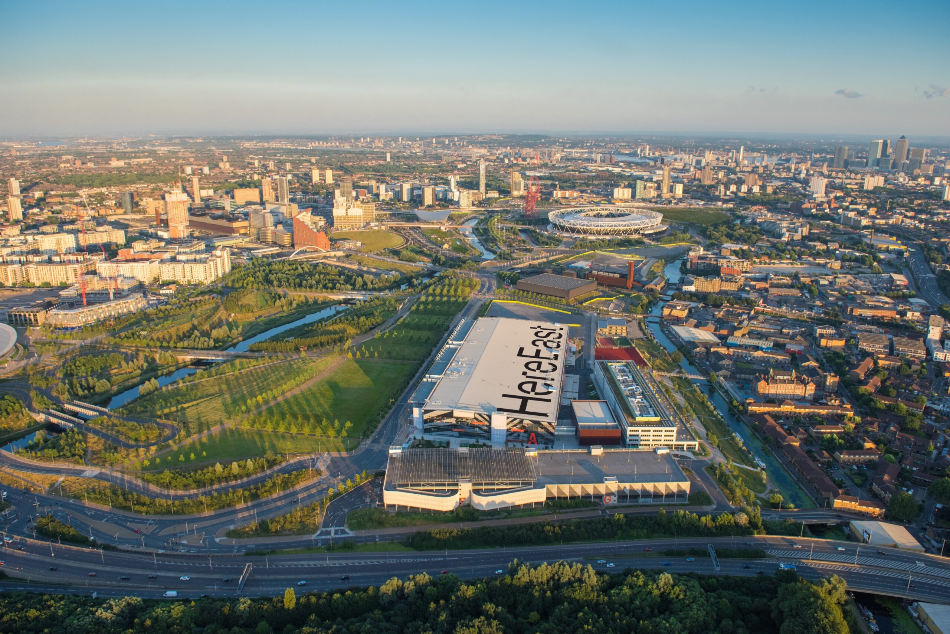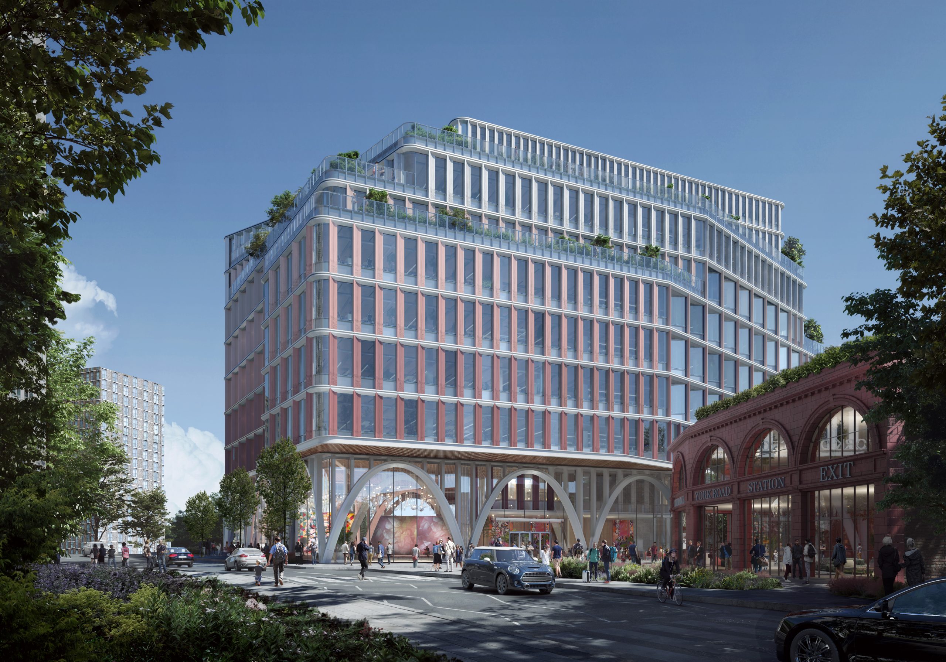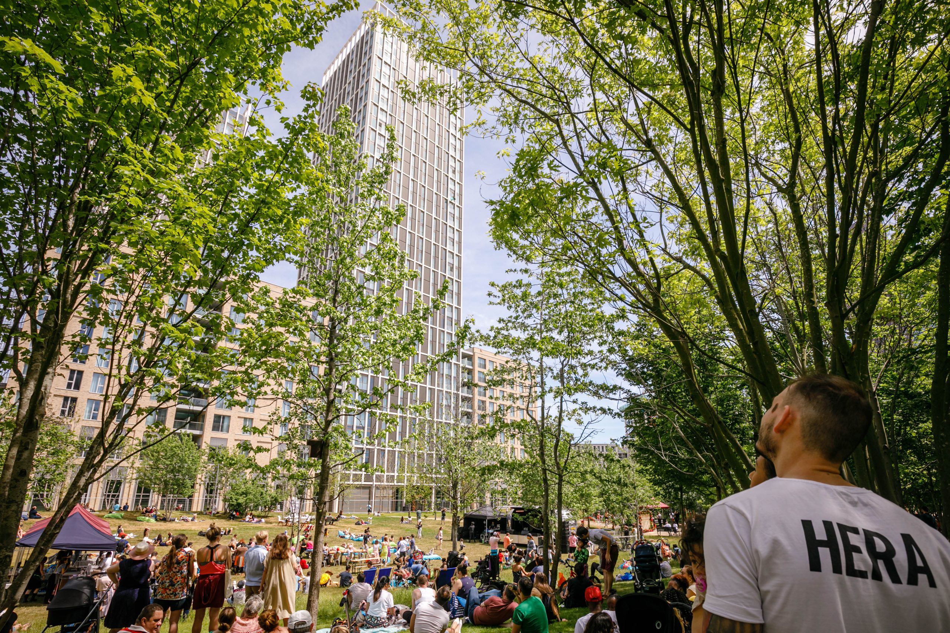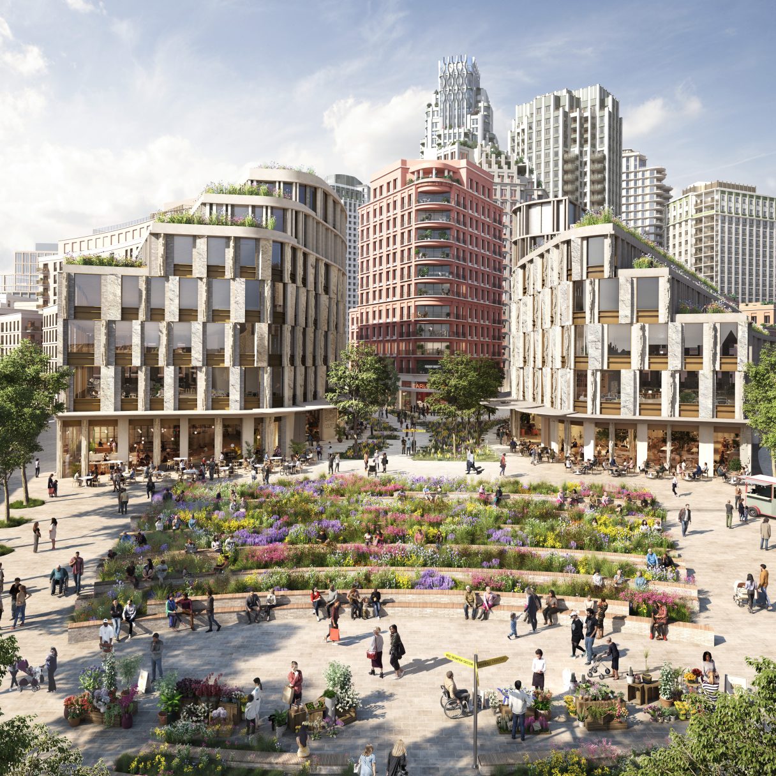
Design for First Buildings of Earls Court Masterplan Revealed
The Earls Court Development Company (ECDC) has today released the evolving details for the first buildings to be delivered of the 40-acre masterplan for London’s largest cleared development opportunity. Setting the benchmark for design excellence and sustainability for the future development, the first phase will deliver a series of buildings, across a range of tenures, designed to put Earls Court back on the map. Comprising 1,000 homes, an anchor cultural venue, workspace and 20 acres of public realm, Phase One will commence in 2026.
The first phase will open up the site for the first time in 150 years, celebrating its history and future as a showcase for global innovation, culture and ingenuity. A new east-west route through the site will establish the network of Exhibition Gardens, including the 4.5 acre Table Park. The first phase will support the creation of a multi-generational neighbourhood with homes, culture, leisure, community facilities and places for all to spend time.
Following the launch of the masterplan to the public in February 2023, the architecture and design team comprising Maccreanor Lavington, Shepherd Robson, Serie, DRMM, ACME and Haworth Tompkins alongside Hawkins Brown and Studio Egret West as masterplanners and SLA as landscape architects have worked to carefully and sensitively respond to feedback as the detailed design emerged.
Sharon Giffen, Head of Design at ECDC commented:
“We have an outstanding opportunity to be different at Earls Court, to curate a neighbourhood which works for existing and future communities and leaves a legacy of which we can all be proud. Working collaboratively with our stakeholders and team of fantastic designers, we are focused on an inclusive approach which will create a better piece of city, delivering the heritage of the future through exemplary design and sustainability.”
Architects Serie, Shepphard Robson, DRMM and Maccreanor Lavington have created the designs for the first buildings, including delivering the landmark 42-story signature tower designed to stand proudly as a wayfinder and put Earls Court onto London’s skyline. Further detailed applications will follow to enable the first phase to be delivered in full from 2026.
Alan Shingler, partner at Sheppard Robson, said:
“Sheppard Robson’s design for the tallest building within the masterplan has a significant role to play in setting the context for a new part of London located on the former Exhibition Centre site.
Our designs have been informed by the exciting and inspiring ambition set by our client and by working in close collaboration with a great team of architects and the broader project team. The distinctive building form is derived from a petal plan that provides a new blueprint for high-rise living. Generous, stepped terraces create a memorable silhouette on the London skyline, with this sustainable beacon celebrating the legacy of Earls Court as a showground for world-class ingenuity.”
Christopher Lee, Principal Serie Architects said:
“The key ambition in our design for student accommodation is to make the expression and experience of social spaces and landscape key features of a tall building in London. Shared living and dining rooms are prominently articulated at the curved ends of the building. These social spaces enjoy panoramic views across London on the east and west sides of the site. Slender vertical elements break down the form of the tower while stepping levels at the top of the building create landscaped terraces for student amenities.”
Prisca Thielmann, Associate Director with Maccreanor Lavington commented:
“It is a wonderful opportunity for us to play a part in the future of the evolving Earls Court neighbourhood, bringing high quality new homes set among a variety of green open space into the existing townscape. We have relished the focus on sustainability and building a strong connection to the rich history of housing in the Royal Borough of Kensington and Chelsea. Our designs reflect the unique position of the two buildings, benefitting from a quiet and familiar residential street to the north and a vibrant exhibition garden to the south. Homes will enjoy generous and characterful balconies with long views over London, whilst sunny south-facing restaurants, community spaces and play within the landscape will bring an active and engaging edge to Table Park for the enjoyment of all.”
Victoria Hale, Senior Associate from dRMM commented:
“dRMM are delivering affordable homes across within the first buildings in Hammersmith and Fulham. These are complemented by community facilities on the same site including a standalone community hall. The designs contain a transition composition of buildings that reconciles the scale of the West Kensington estate and future scale of the Table Park residential towers.
The buildings frame Aisgil ‘Community’ Gardens, and provide activation through education, sport and social uses.”
The team has developed a set of design principles to guide the evolution of the masterplan. Enshrining design excellence at every stage, with sustainability running through the core, the principles have evolved through collaborative engagement with stakeholders and local communities and are based on:
A New West Side Story:
To celebrate the heritage of a place that has always embraced the opportunity to be different and made a strategic contribution to the future of this great city through innovation and entertainment; creating a new destination which puts Earls Court confidently back on the map and changes perceptions of West London
An Earls Court for Everyone
We have the opportunity, the privilege and the responsibility of designing this new neighbourhood, one with people at its heart. A neighbourhood that brings people together, where they feel welcome, safe and included, a sense that this is truly for everyone.
Be Good Ancestors
Constantly thinking beyond today, working collaboratively to leave a better piece of city for existing and future communities, delivering the ambition to create the heritage of the future through exemplary design and sustainability.
Phase one will also deliver the first part of the zero carbon low cost-energy heat network, taking excess heat from surrounding infrastructure and transform it into energy for the entire site. Designed to be resilient and adaptable for future technologies, it will be one of the largest urban heat networks in the UK.
